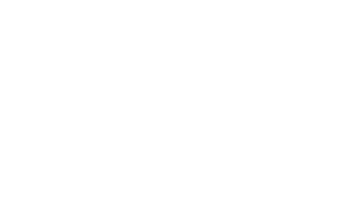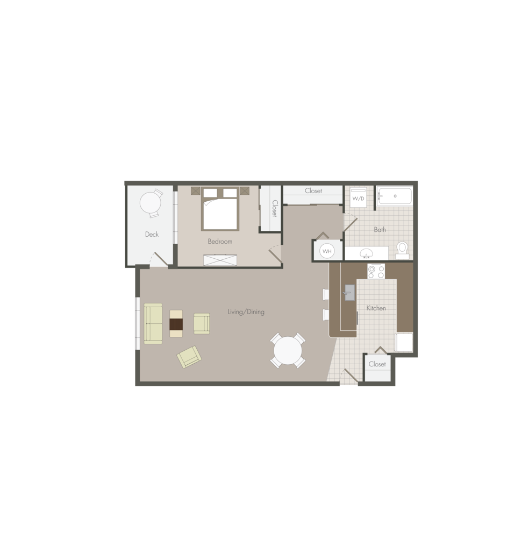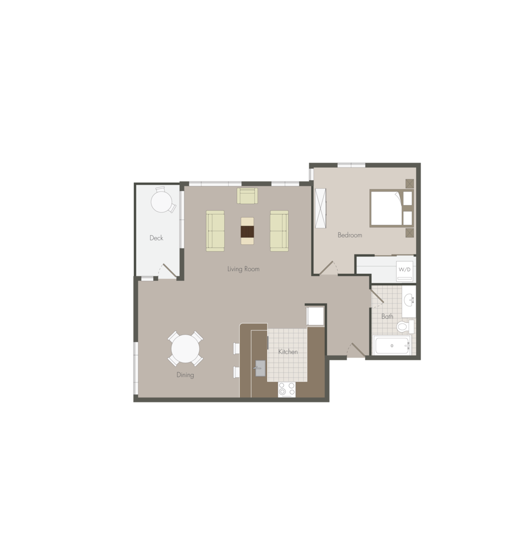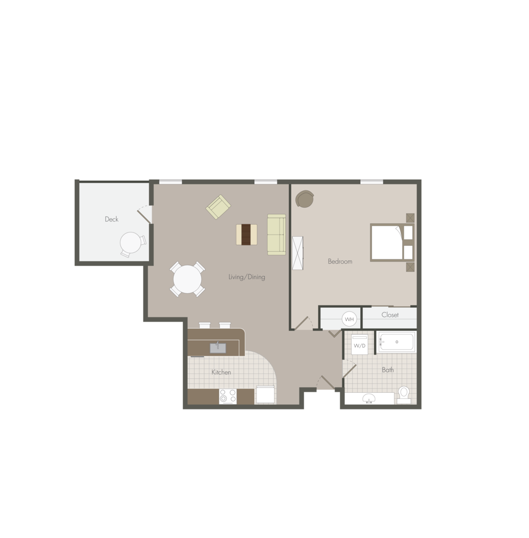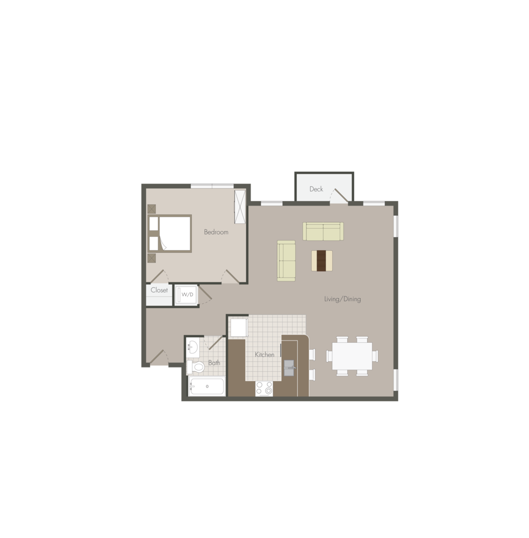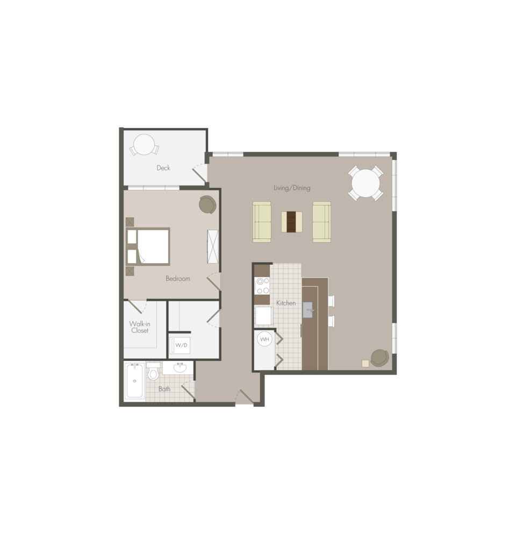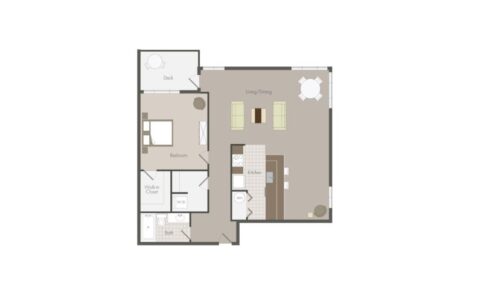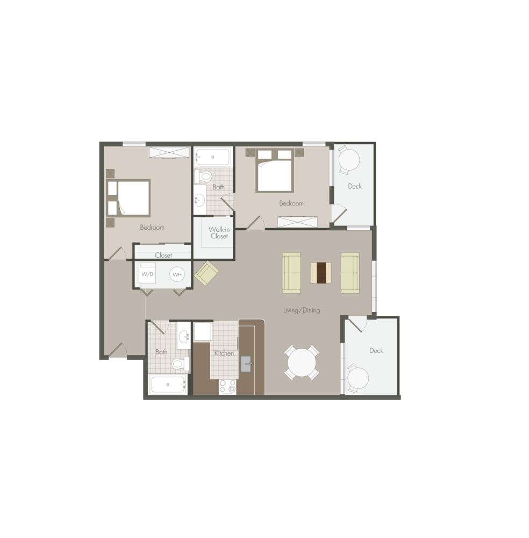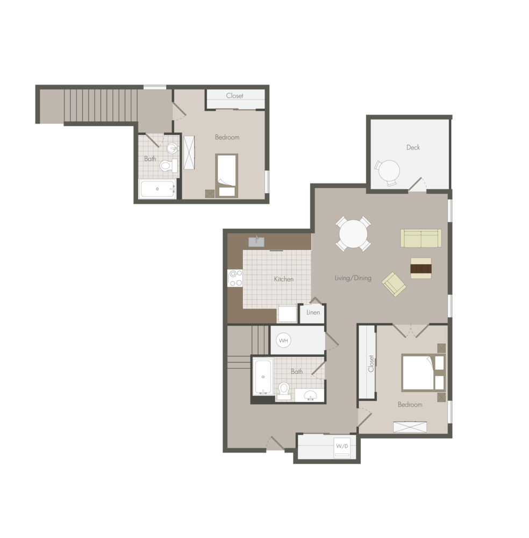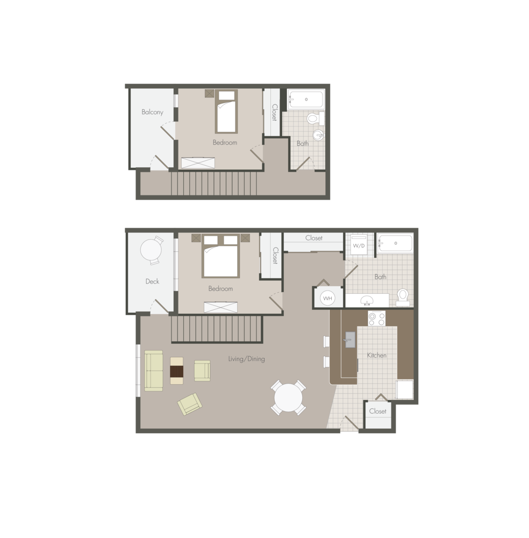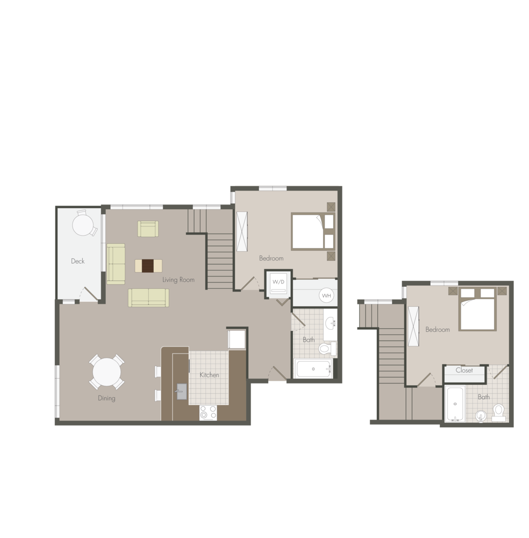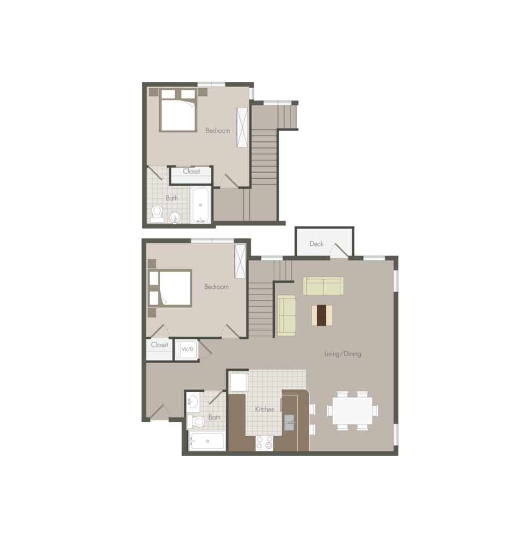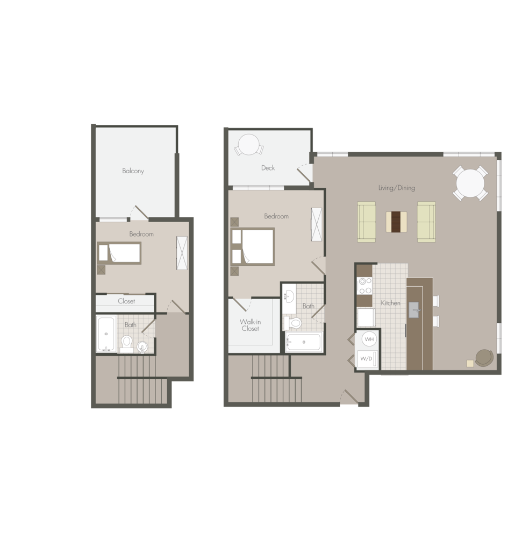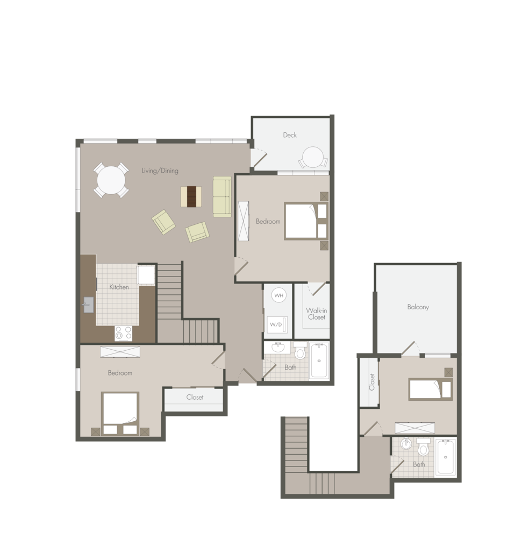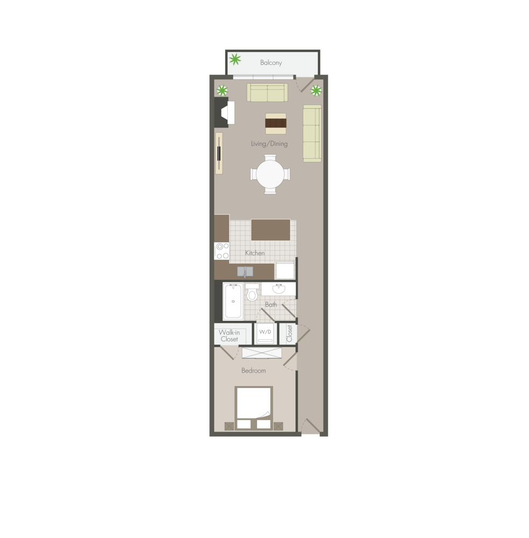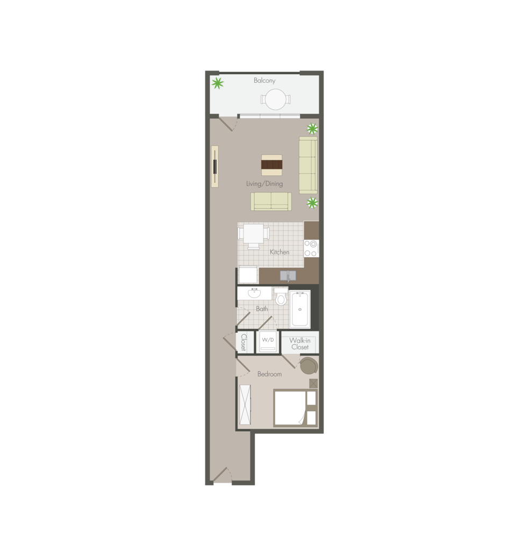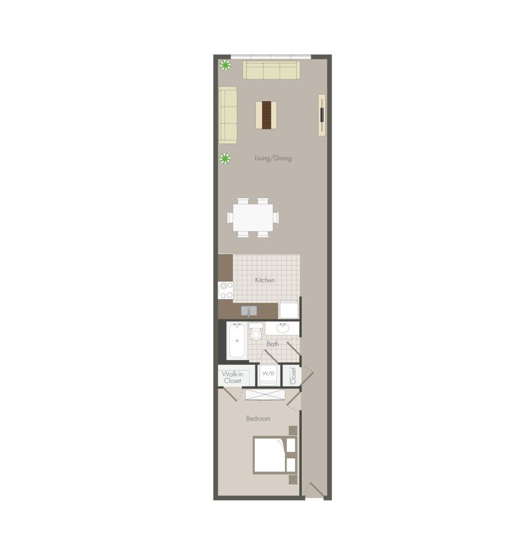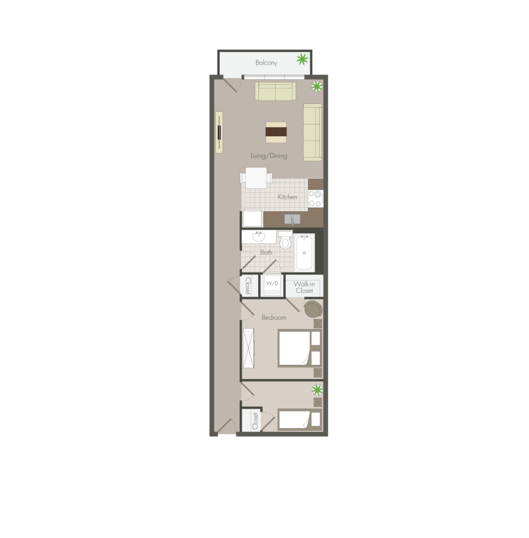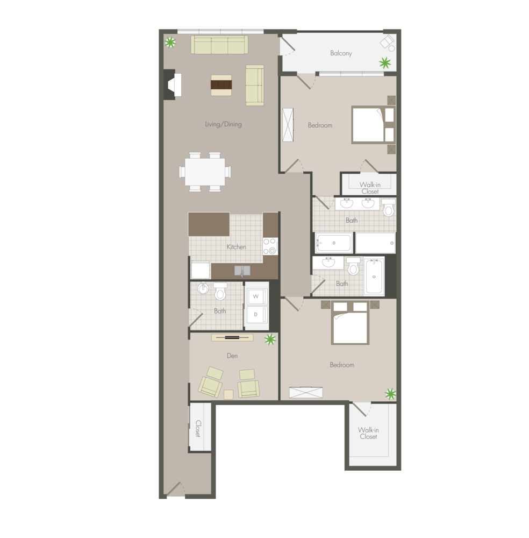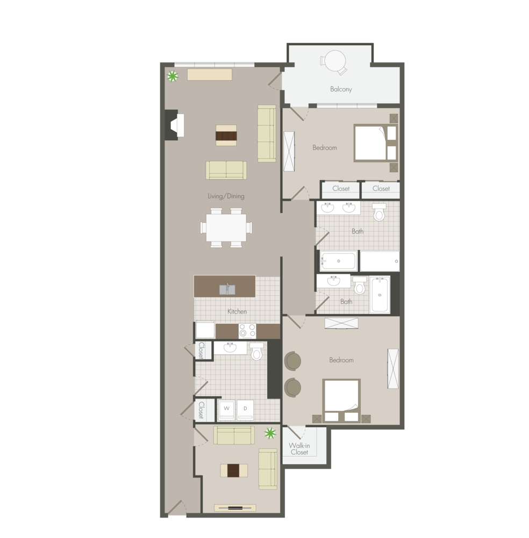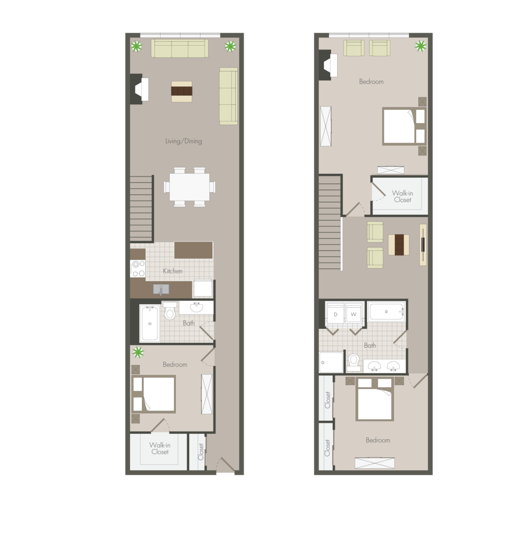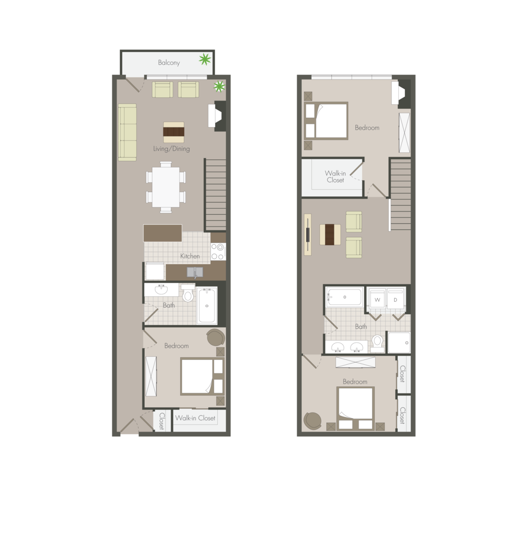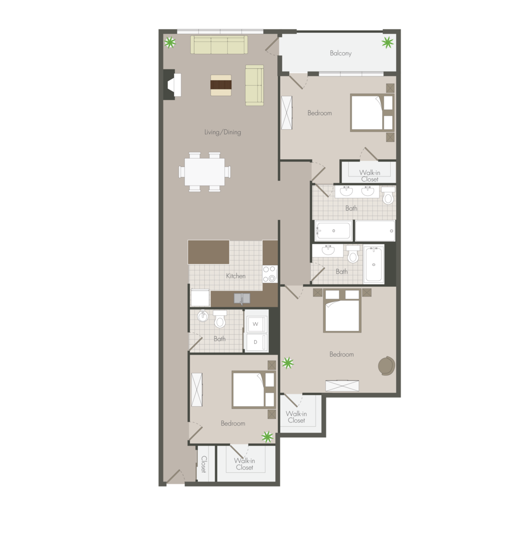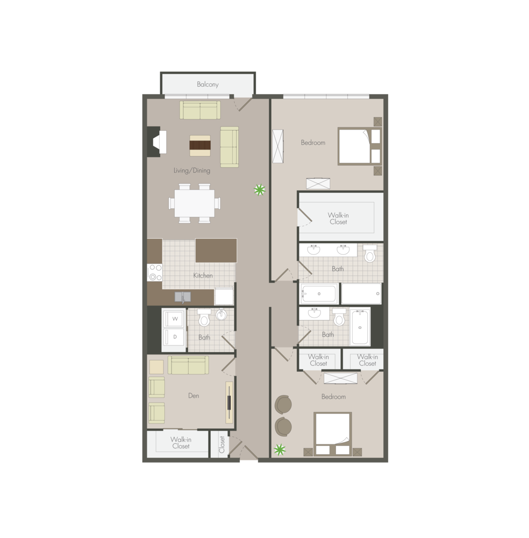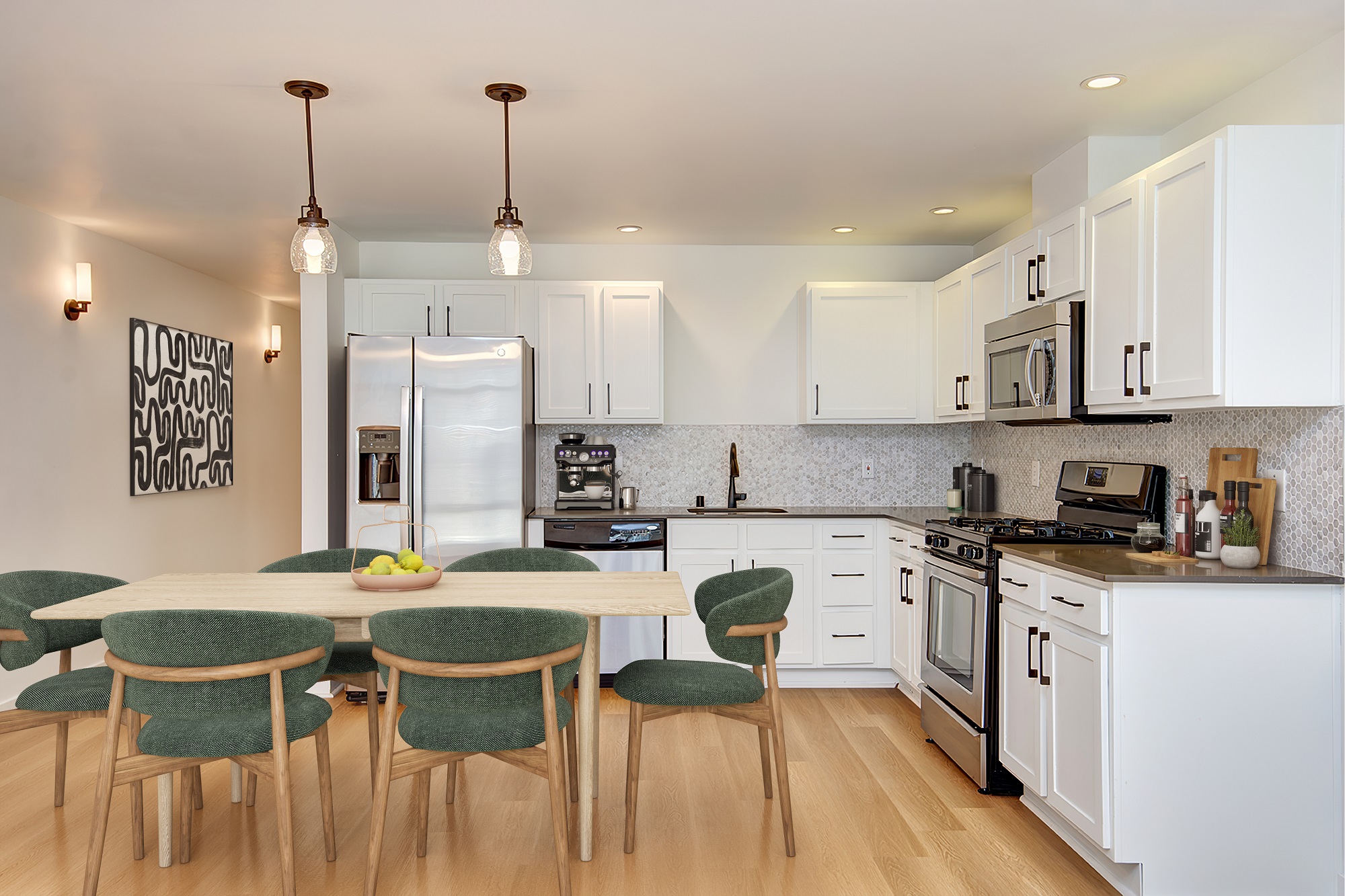
1, 2, & 3 Bedroom Apartments in Tacoma
Floor Plans
Site Plan
Floor Plans
Filter by Apartment Type
North Tower A1
1 Bed | 1 Bath | 854 SQ. FT.North Tower A2
1 Bed | 1 Bath | 868 SQ. FT.North Tower A3
1 Bed | 1 Bath | 910 SQ. FT.North Tower A4
1 Bed | 1 Bath | 938 SQ. FT.North Tower A5
1 Bed | 1 Bath | 1039 SQ. FT.North Tower A6
1 Bed | 1 Bath | 1291 SQ. FT.North Tower B2
2 Bed | 2 Bath | 1097 SQ. FT.North Tower B1
2 Bed | 2 Bath | 1078 SQ. FT.North Tower B3
2 Bed | 2 Bath | 1102 SQ. FT.North Tower B4
2 Bed | 2 Bath | 1113 SQ. FT.North Tower B5
2 Bed | 2 Bath | 1185 SQ. FT.North Tower B6
2 Bed | 2 Bath | 1291 SQ. FT.North Tower C1
3 Bed | 2 Bath | 1429 SQ. FT.South Tower A2
1 Bed | 1 Bath | 810 SQ. FT.South Tower A2-R
1 Bed | 1 Bath | 810 SQ. FT.South Tower A1
1 Bed | 1 Bath | 793 SQ. FT.South Tower A3
1 Bed | 1 Bath | 821 SQ. FT.South Tower B1
2 Bed | 1 Bath | 760 SQ. FT.South Tower B2
2 Bed | 1 Bath | 760 SQ. FT.South Tower B3
2 Bed Den | 2.5 Bath | 1604 SQ. FT.South Tower B3-R
2 Bed Den | 2.5 Bath | 1604 SQ. FT.South Tower B4
2 Bed Den | 2.5 Bath | 1722 SQ. FT.South Tower C1 Townhouse
3 Bed | 2 Bath | 1830 SQ. FT.South Tower C2 Townhouse
3 Bed | 2 Bath | 1676 SQ. FT.South Tower C3
3 Bed | 2.5 Bath | 1664 SQ. FT.South Tower C4
3 Bed | 2.5 Bath | 1586 SQ. FT.South Tower C5
3 Bed | 2.5 Bath | 1664 SQ. FT.No floor plans found
Pricing and availability are subject to change. Rent is based on monthly frequency. Additional fees may apply, such as but not limited to package delivery, trash, water, amenities, etc. Floor plans are artist’s rendering. All dimensions are approximate. Actual product and specifications may vary in dimension or detail. Not all features are available in every apartment. Prices and availability are subject to change. Please see a representative for details.
Welcome to Your Rental Experience!
Here’s a quick rundown of fees you might encounter as a current or future resident. Your monthly costs include base rent, Essentials (like utilities), Personalized Add-Ons (e.g., parking or pet rent), and any situational fees such as security deposits or early lease termination. It’s all about helping you budget better and making your rental experience smooth and hassle-free!
